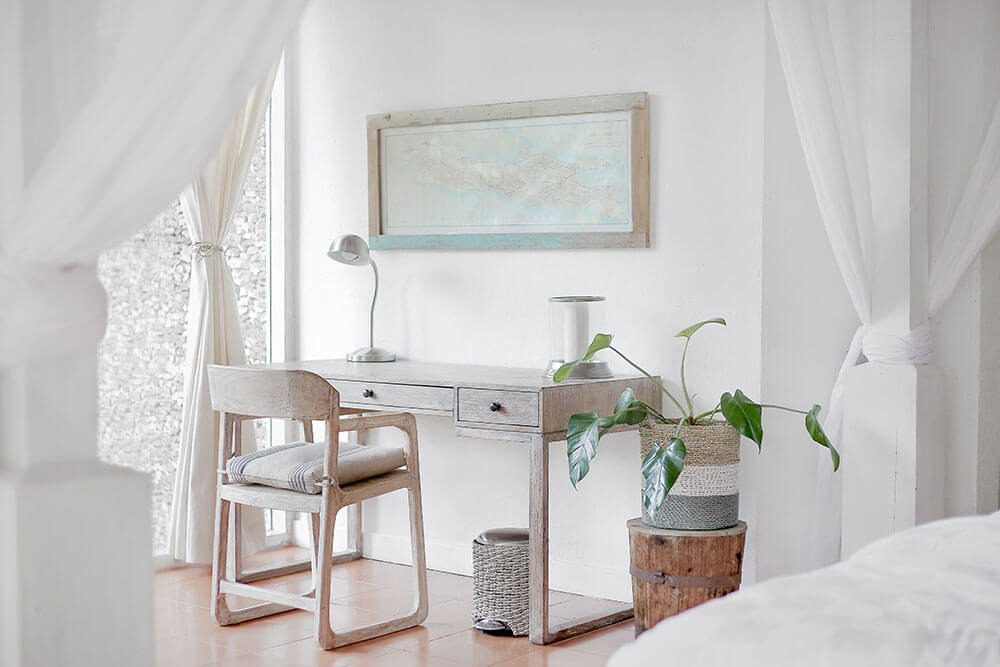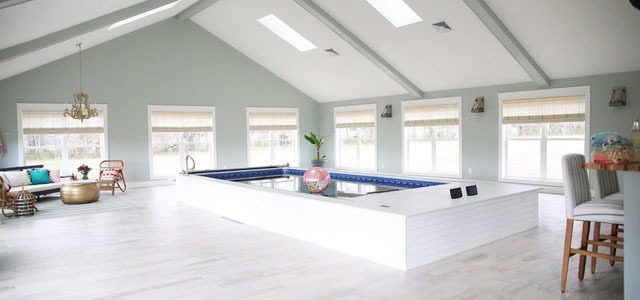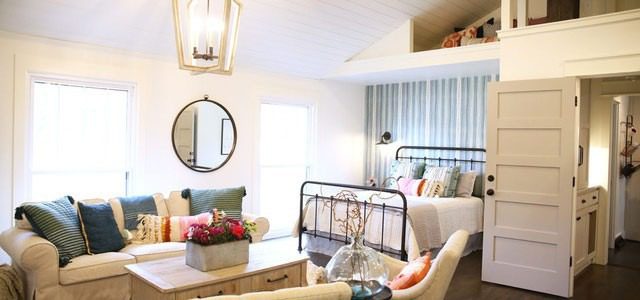If you have friends or loved ones with disabilities, it is important that your next home remodel project ensures that your home is accessible for them. But what does this look like when you get down to the nuts and bolts of home design?
Disabled World begins their answer in the right place: “An accessible home is a house or apartment that enables an individual to do what he or she needs and desires to do as independently as possible.”
There are many features that you can design or install in a home that can foster independence for disabled people. The main focal points should be your home’s exterior, bathroom, and kitchen, but many of these ideas apply to other areas of the home as well.
Home Exterior
First, let’s think about driveways and walkways. These paved surfaces need to be wide enough for full wheelchair access. If you have a porch, be sure that a wheelchair is able to maneuver around it easily. Ensure that all walkways are well-lit and, free from trip hazards, and that there is at least one path without steps to the entrance of the home. Additionally, make sure that the home address is easily visible from the road, especially in the dark in case of emergencies.
One of the most important accessibility features for the outside of a home is a small shelf at the doorway to hold items while a person enters. This shelf can be as decorative as you like, so long as it provides a place to set objects that might make opening the door tricky for a person with accessibility needs. Also, make sure that all walking surfaces are not slippery and that guardrails are installed on any steps or stairways (which are ill-advised when thinking about accessibility).
All of these accessibility options can be installed with style. Additionally, the right contractor can lead you to the best landscapers who can fine-tune the surroundings of your newly accessible home exterior.
Kitchens and Bathrooms
For kitchens and bathrooms, be sure that there is enough room in aisles and doorways to accommodate walkers and wheelchairs. This is a simple design change and will not necessarily change the look of the room.
In bathrooms, you may want to consider grab bars, shower seats, non-slip flooring, and the height of the toilet. Sinks and faucets are especially important. Handles need to be accessible and easy to operate with just one hand. These features will ensure the safety of any friends and family with accessibility needs.
In kitchens, cooktops, countertops, cabinets, and flooring are all important choices as you try to accommodate persons with disabilities. All of these kitchen elements can be installed at various heights. Rounded countertops are also safer for people in wheelchairs and for people who are more often in a seated position.
A knowledgeable and experienced home contractor can help you design kitchens and bathrooms to accommodate accessibility needs while while still keeping your style preferences in mind. When you’re thinking about designing and furnishing a home to welcome a disabled friend or loved one, a professional contractor can easily assist by connecting you with a designer who can help you with each specific design element. Vesta Homes, LLC works with a hand selected team of vendors, subcontractors, architects, and designers that come together to provide an elite product.
If you’re remodeling for disability and are looking for a special touch from a caring contractor in the Nashville, Tennessee area, consider Vesta Homes, LLC. No matter your budget, we are ready and willing to take on your project. Contact us today to see how we can help make your accessible remodel a reality.




